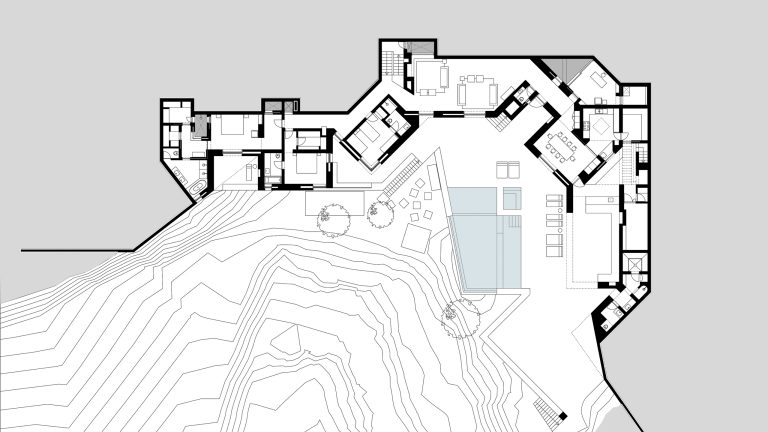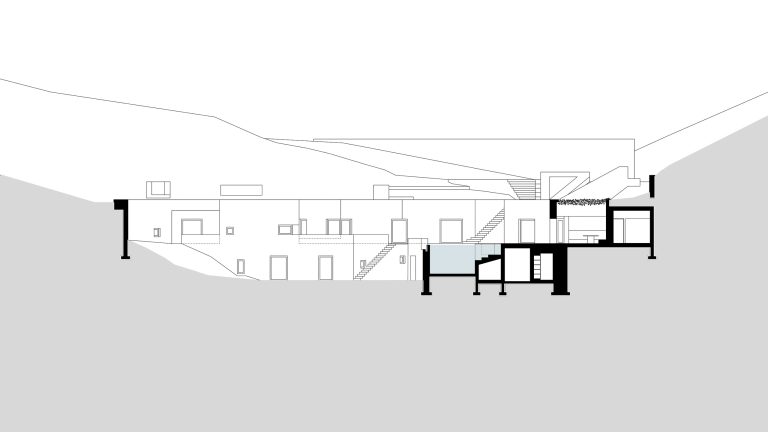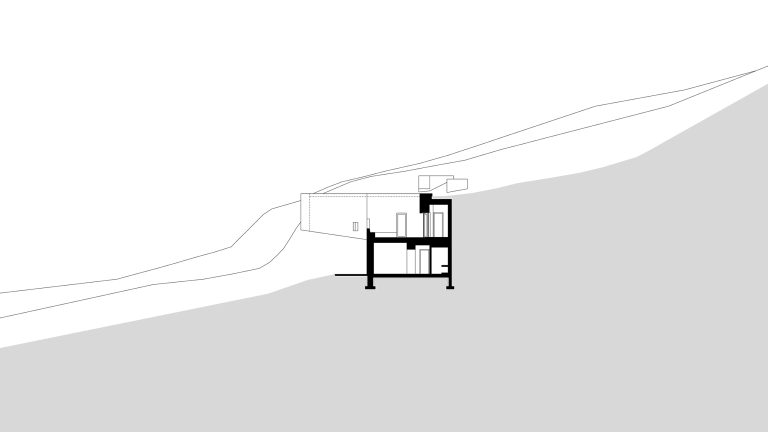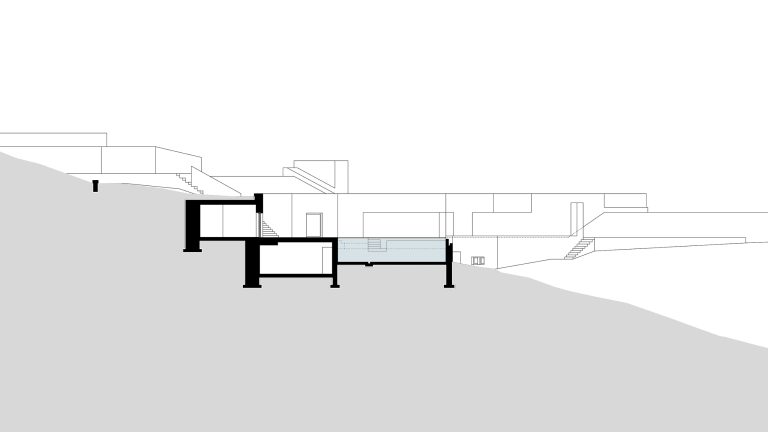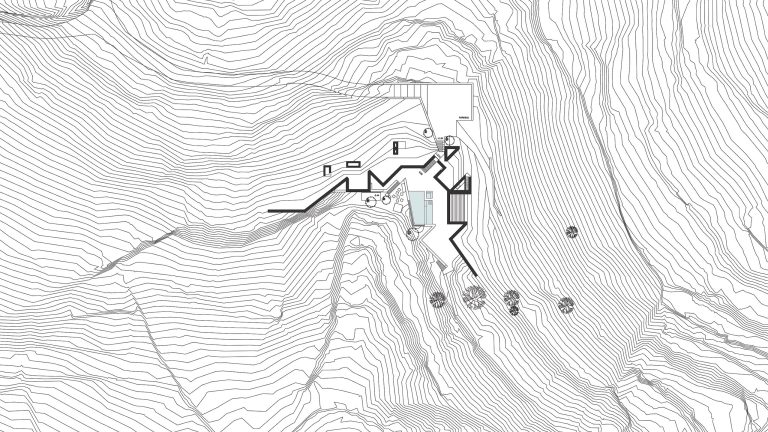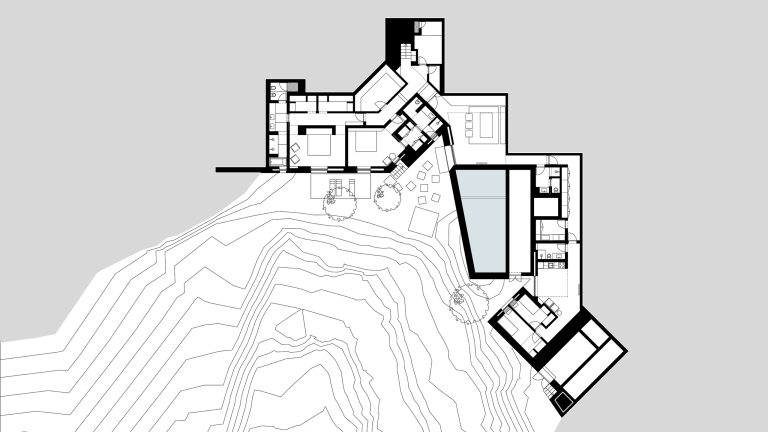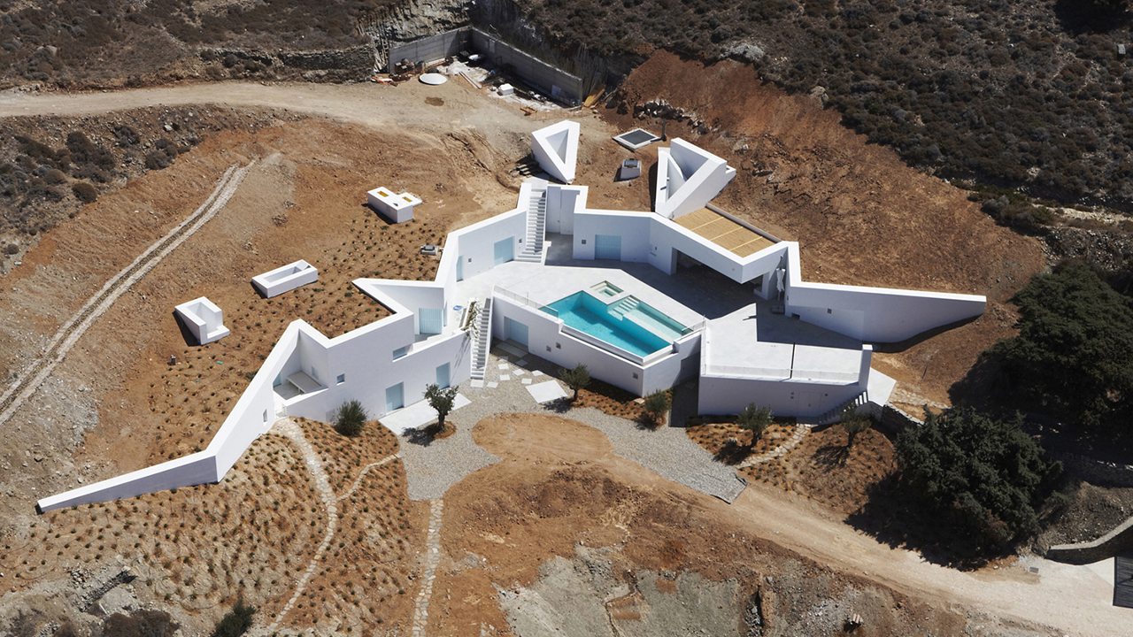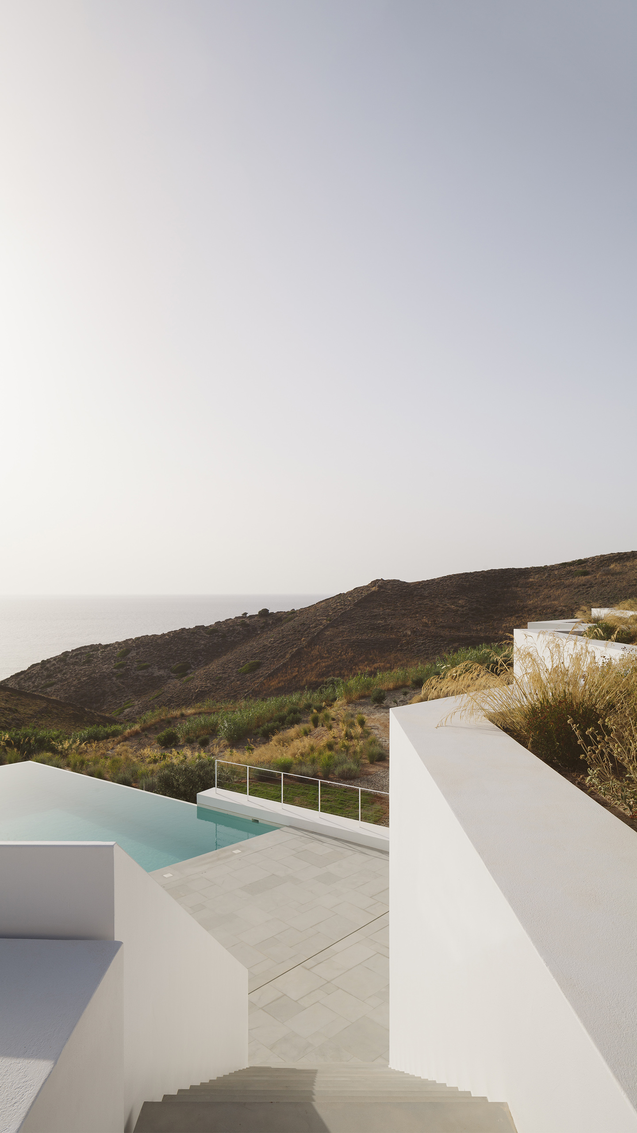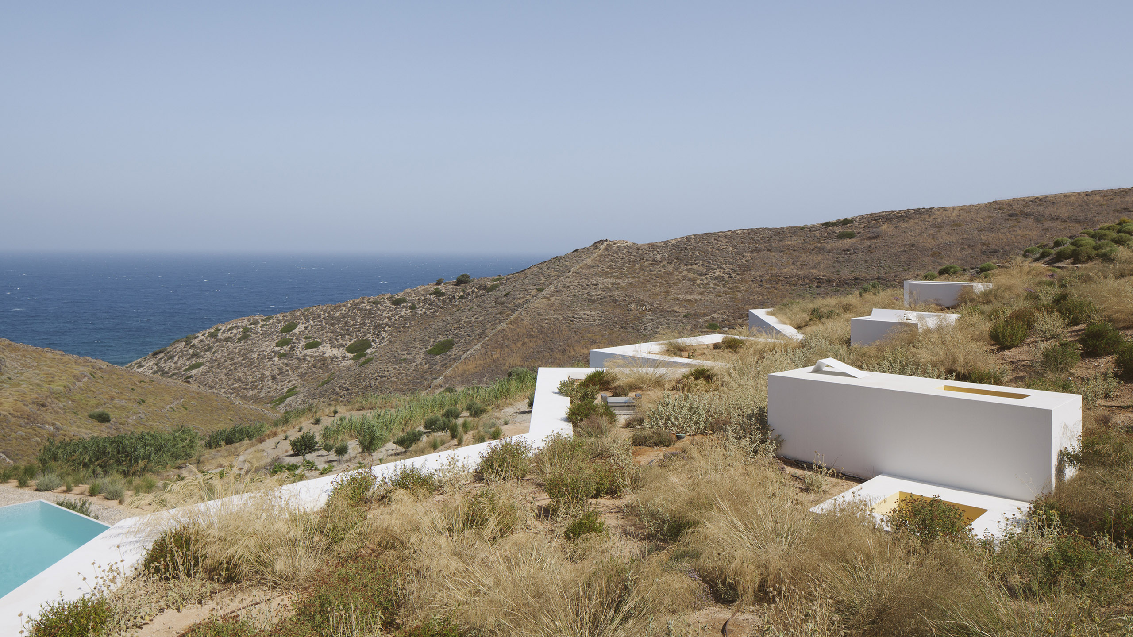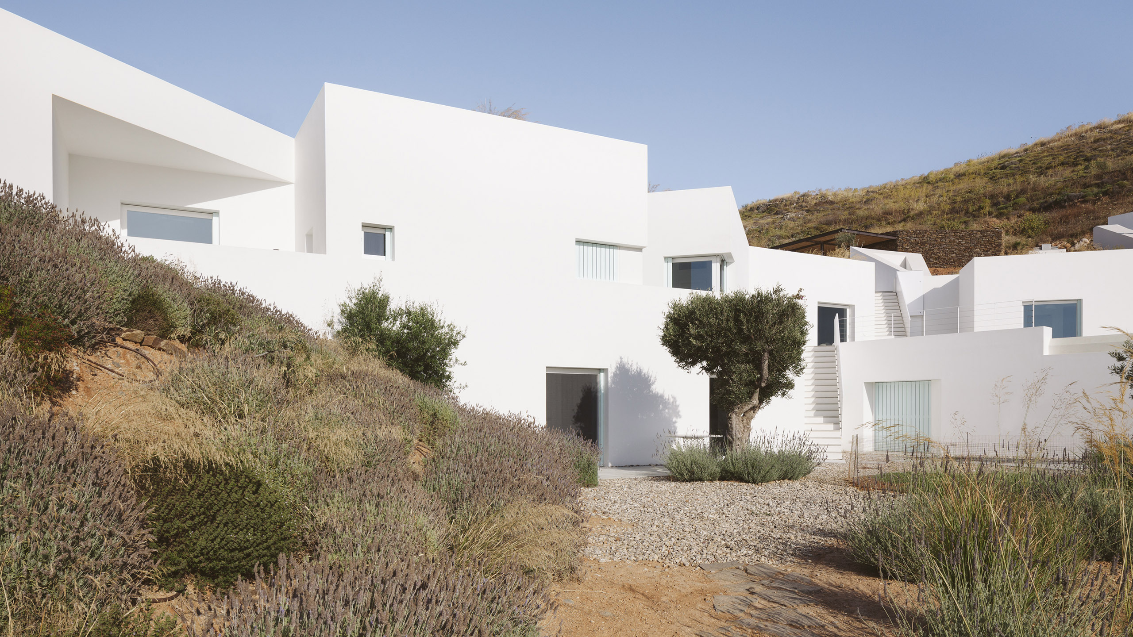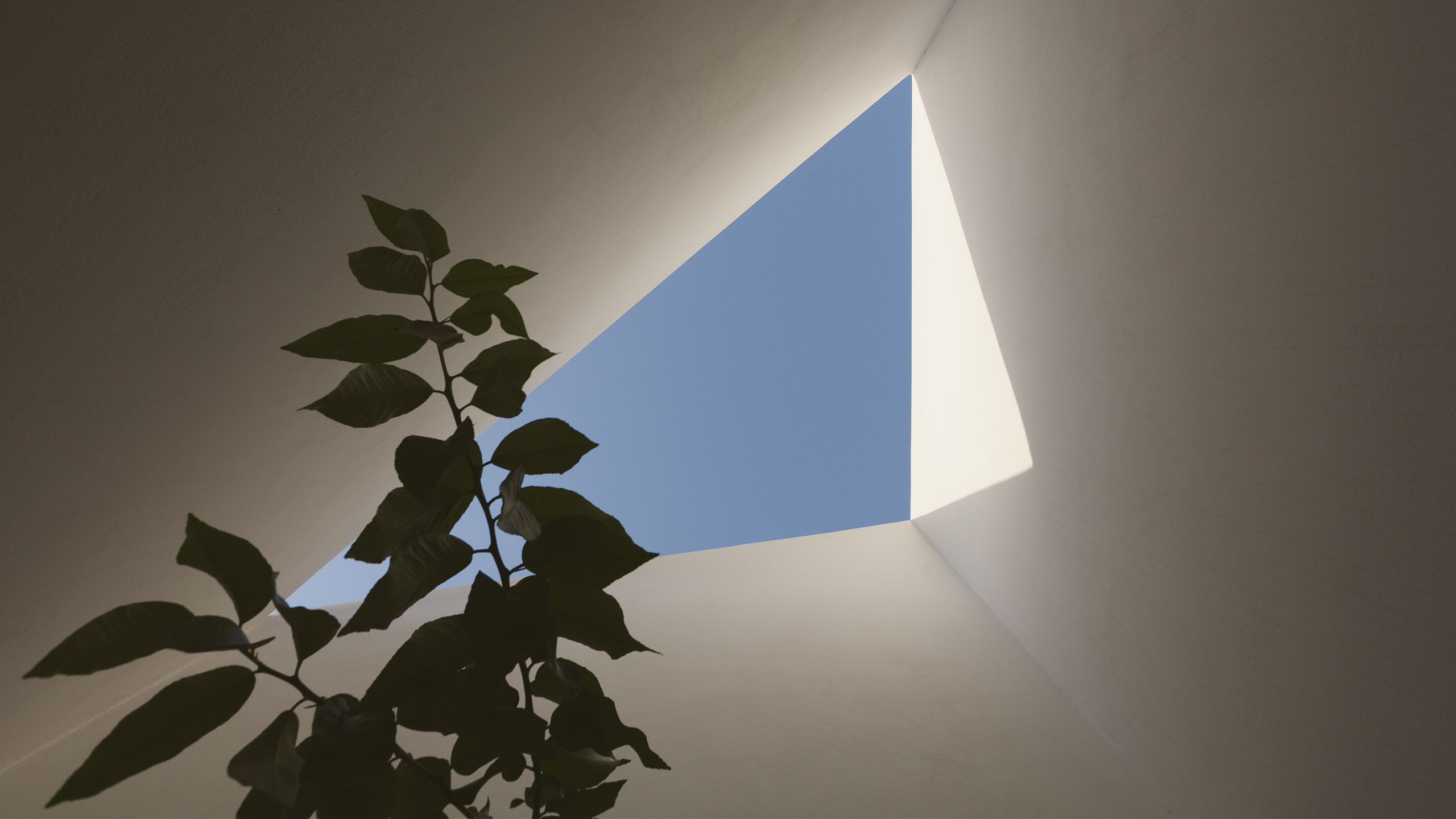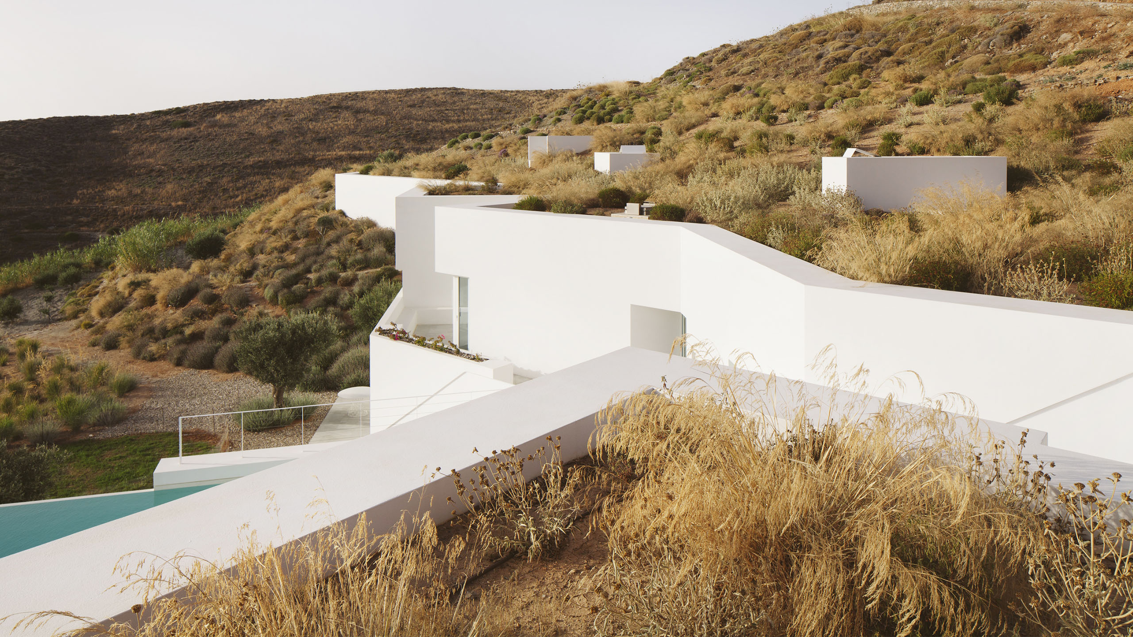
Ktima House
Residential
Location: Antiparos
Status: Completed 2012
Project Architects: Camilo Rebelo – Susana Martins
Executive Architects: DZA
Photography: Danilo Scarpati
The main idea of the project was based in two elements: the existing walls, at different levels, and the platforms created by those walls. The elevations of the two house levels are broken lines that were created as continuation of the existing site walls. The topography helps to dissimulate the house. In the territory we can perceive this construction in two different ways. From above, in the main access area, we see a thick white and abstract line, adapting to topography and to the interior requirements. On the other hand, looking from the sea, we discover the facade with a figurative, continuous yet apparently fragmented composition that refers us to an ancient citadel. The interior spaces have distinct landscape framing and particularly varied in the amount and intensity of light.
