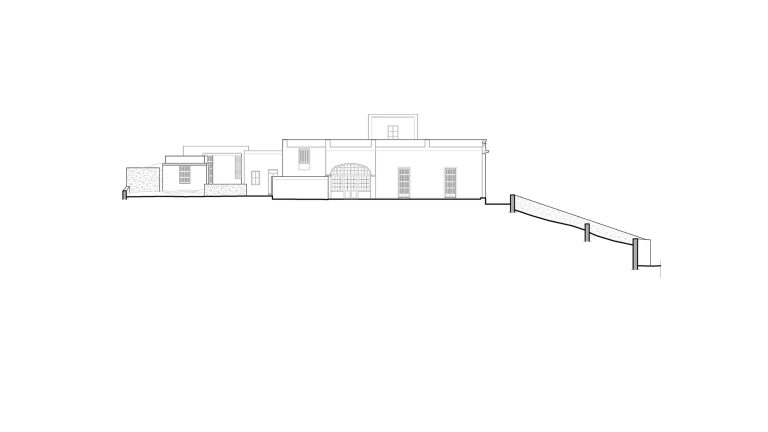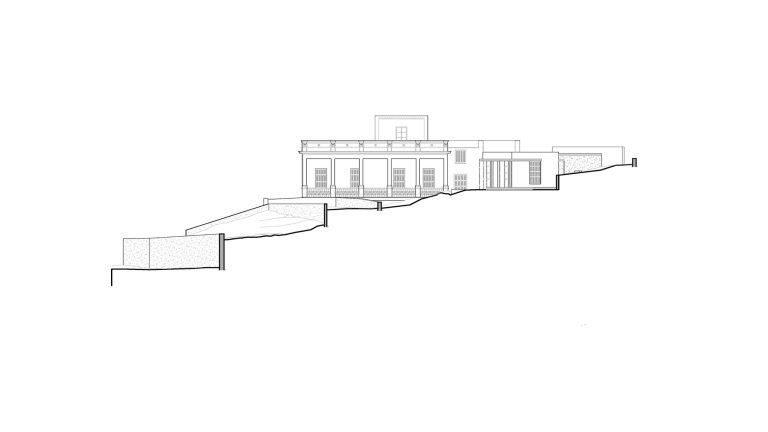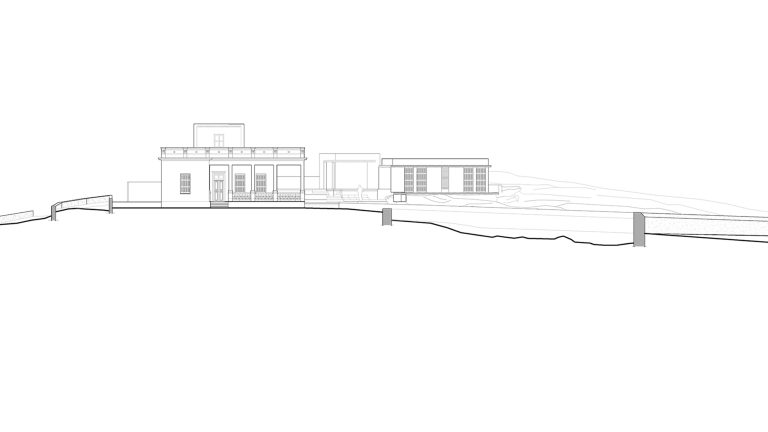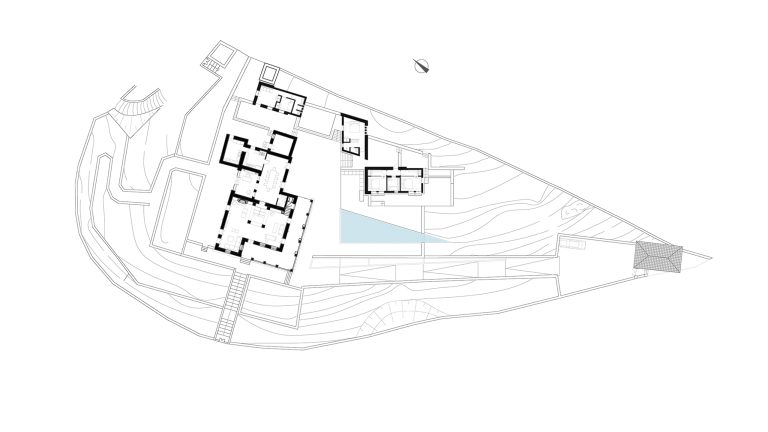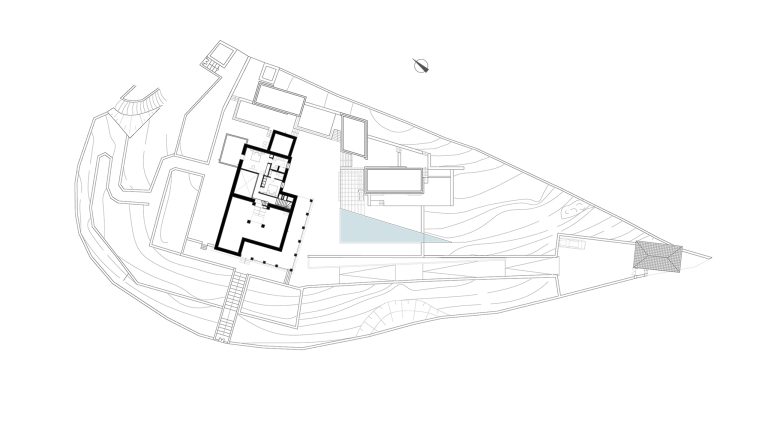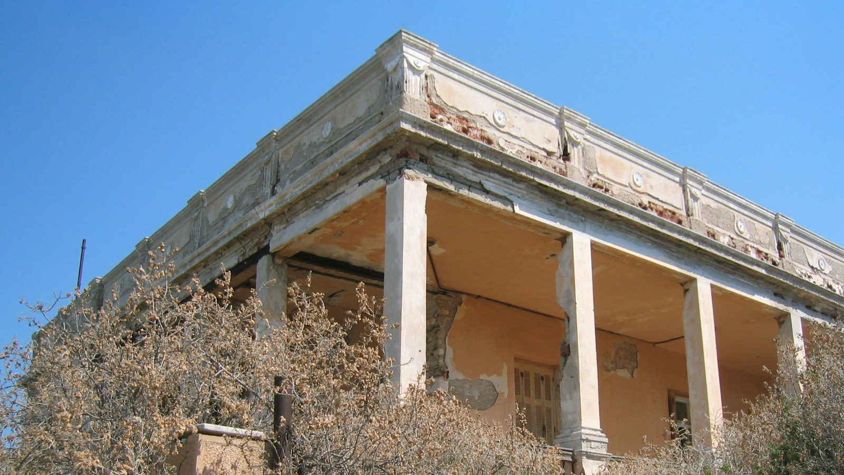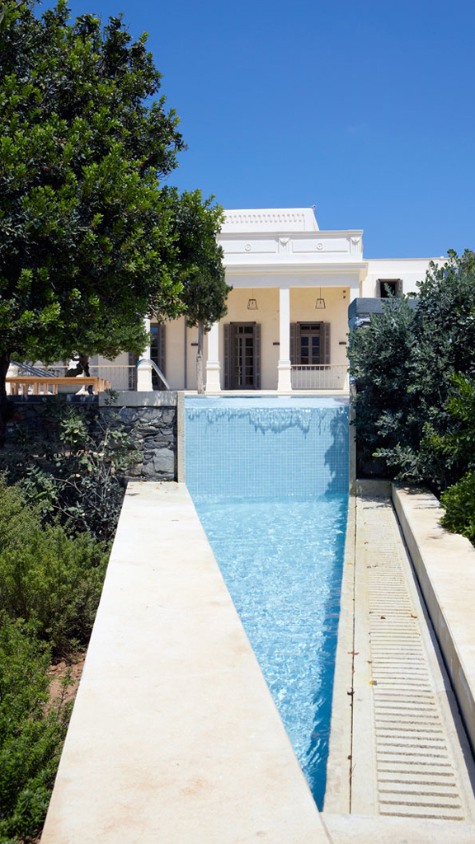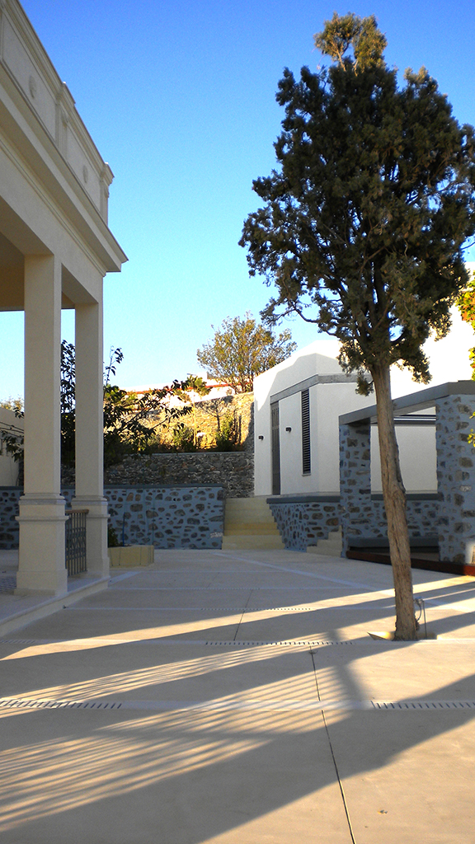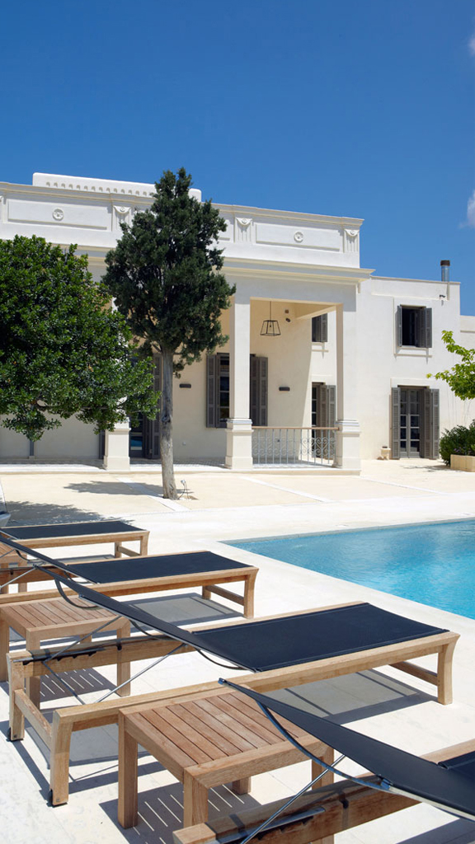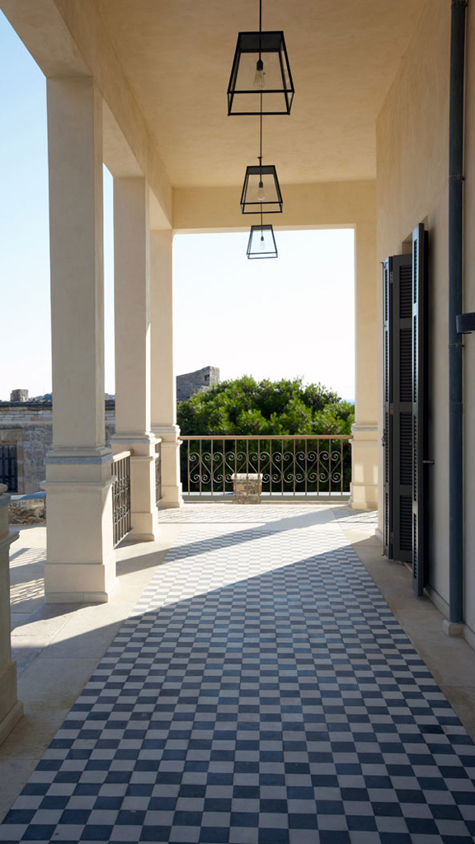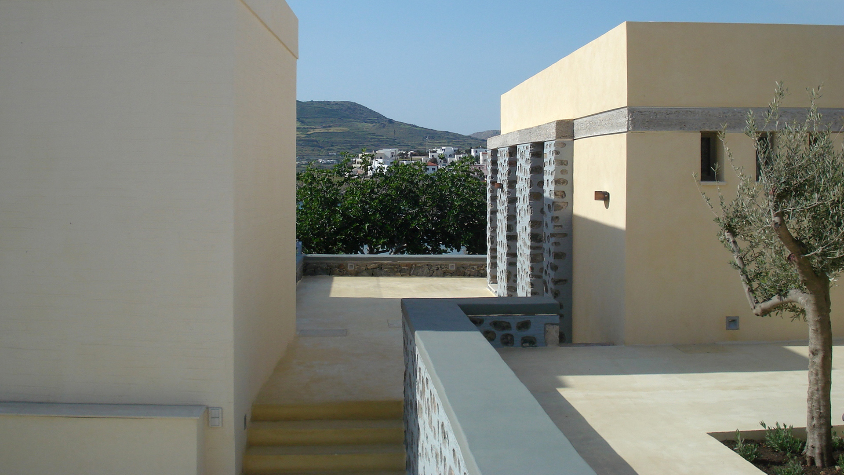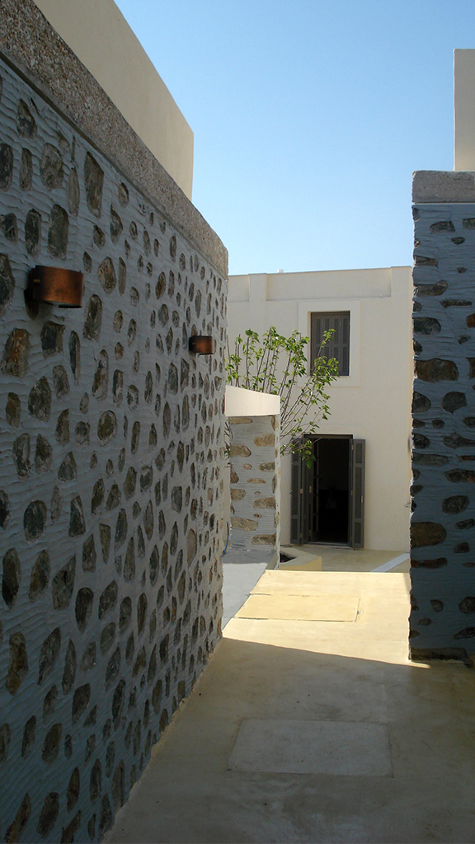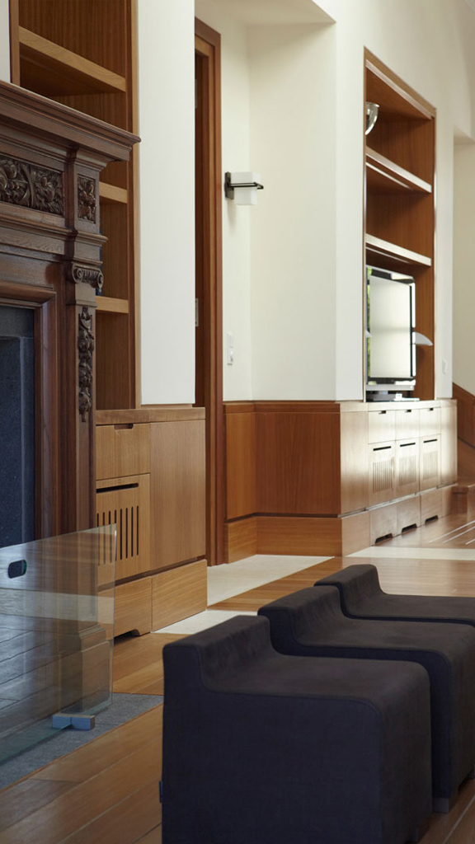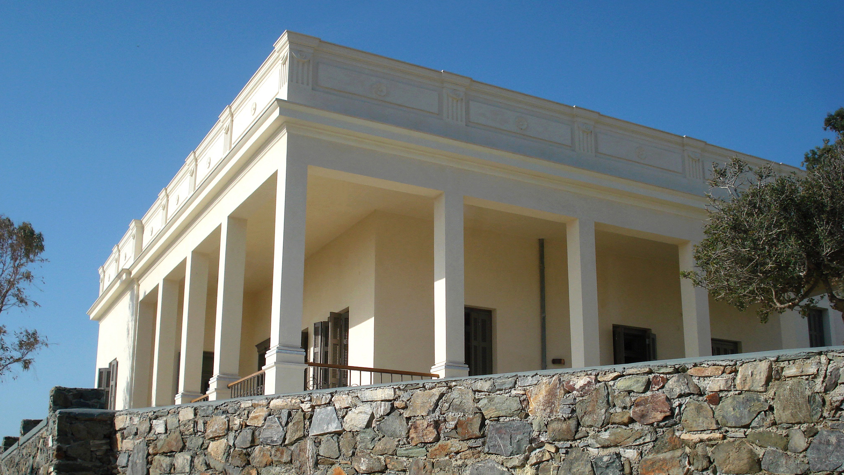
Poseidonia House
Residential
Location: Syros
Status: Reconstruction, Completed 2008
Project Architects: DZA, Alexandra Stratou
Executive Architects: Andreas Kyranis
Interior Consultant: Tina Komninou
Photography: Cathy Cunliffe and Odysseas Lekkas
This listed mansion dating from the beginning of the 20th century is a characteristic example of the eclectic villa architecture of the old resort of Poseidonia in Syros island. Apart from the rebuilding and interior conversion of the mansion the owner required the integration of 3 separate guesthouses in the difficult topography of the plot. The rigid hierarchy of the interior was reconceived, more fluid and extroverted. The structural organization of the building was nominally retained, and a new level was inserted in the rear part of the existing tall volume which allowed the unification of the main spaces of the ground floor. This informed the planning of the exterior spaces: A new courtyard in the protected southern part extends out of the new daily spaces and the old colonnade to the grounds. Its retaining wall acts as the external wall of the guesthouses, an inhabited wall which gives privacy to the grounds from the adjacent modern developments and creates a second more intimate scale. Every guesthouse has its own small courtyard in a separate level. The central court acts as a square where the daily life of the various occupants converges.
